| |
|
· SURVEY PLANS
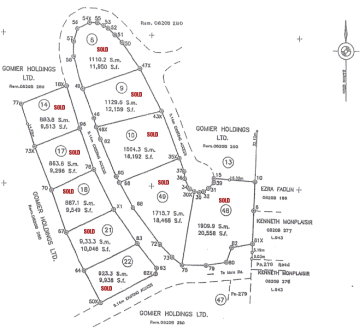
| SURVEY PLAN 1 (Lots 8, 9, 10, 14, 17, 18, 21, 22, 48 & 49) |
|
|
|
The complete Survey Plan 1 is available here for download/printing. |
|
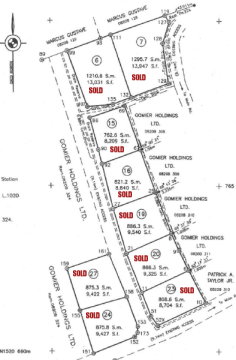
| SURVEY PLAN 2 (Lots 6, 7, 15, 16, 19, 20, 23, 24, 27) |
|
|
|
| The complete Survey Plan 2 is available here for download/printing. |
|
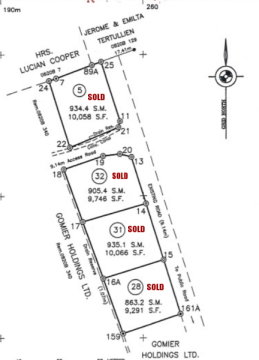
| SURVEY PLAN 3 (Lots 5, 28, 31 & 32) |
|
|
|
The complete Survey Plan 3 is available here for download/printing. |
|
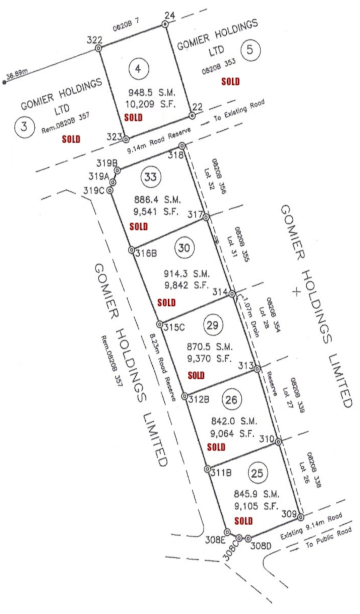
| SURVEY PLAN 4 (Lots 4, 25, 26, 29, 30 & 33) |
|
|
|
| The complete Survey Plan 4 is available here for download/printing. |
|
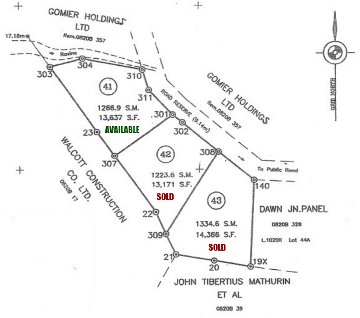
| SURVEY PLAN 5 (Lots 41, 42 & 43) |
|
|
|
| The complete Survey Plan 5 is available here for download/printing. |
|
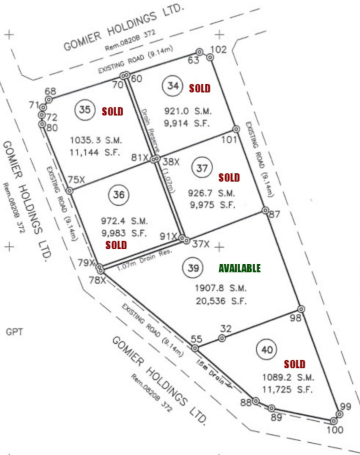
| SURVEY PLAN 6 (Lots 34, 35, 36, 37, 39 & 40) |
|
|
|
| The complete Survey Plan 6 is available here for download/printing. |
|
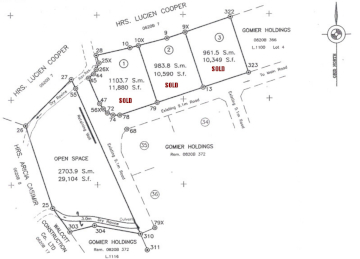
| SURVEY PLAN 7 (Lots 1, 2 &3) |
|
|
|
| The complete Survey Plan 7 is available here for download/printing. |
|
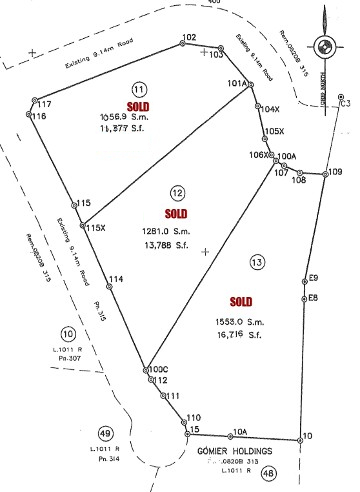
| SURVEY PLAN TOP 3 LOTS (Lots 11, 12 & 13) |
|
|
|
The complete Survey Plan for Top 3 Lots is available here for download/printing. |
|
The complete Survey Plan for Lot #47B is available here for download/printing. |
|
The Subdivision Plan for Lot 39 is available here for download/ printing. |
|
|
|
|
· PLANS
· PROJECT CONCEPT
Gomier Heights currently occupies 20 acres consisting of 49 residential lots ranging in size from 8,206 square feet to 22,000 square feet at Morne Le Blanc, Laborie, St. Lucia.
read more
|
|
|
|
|
|